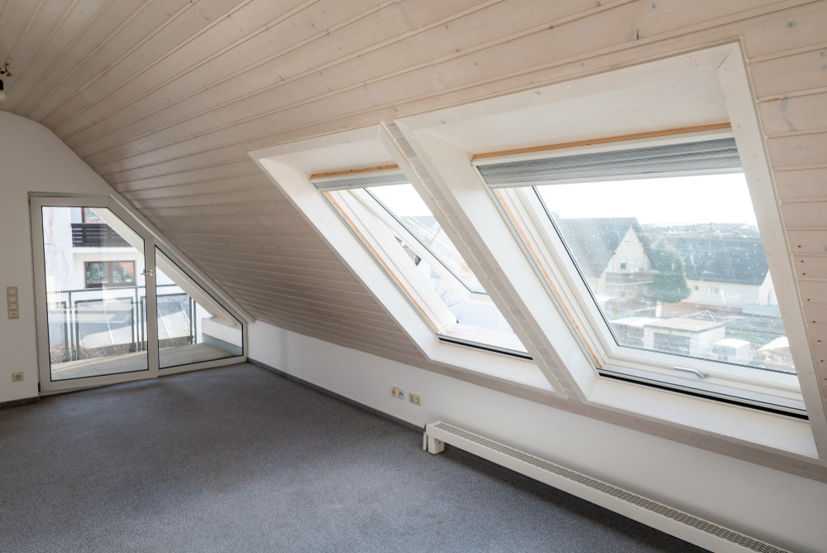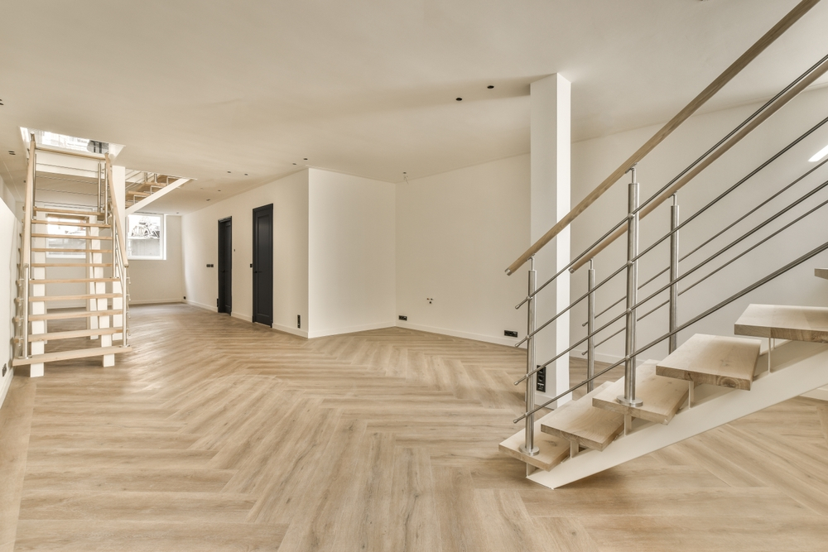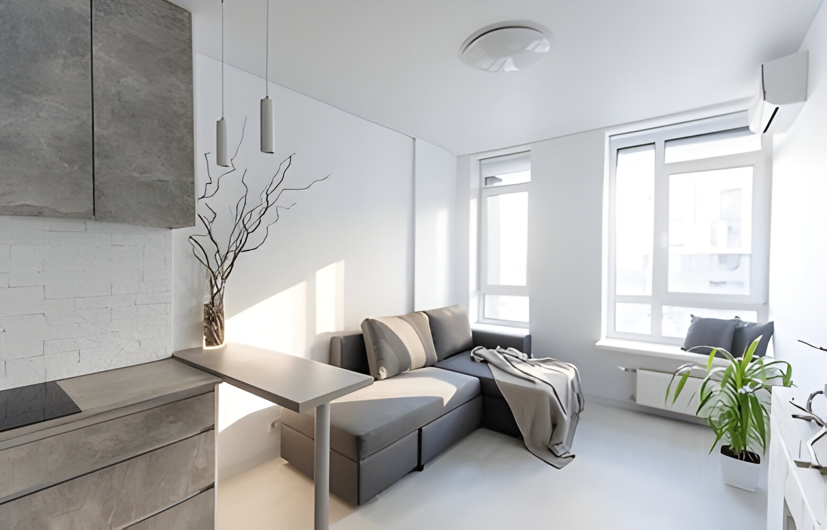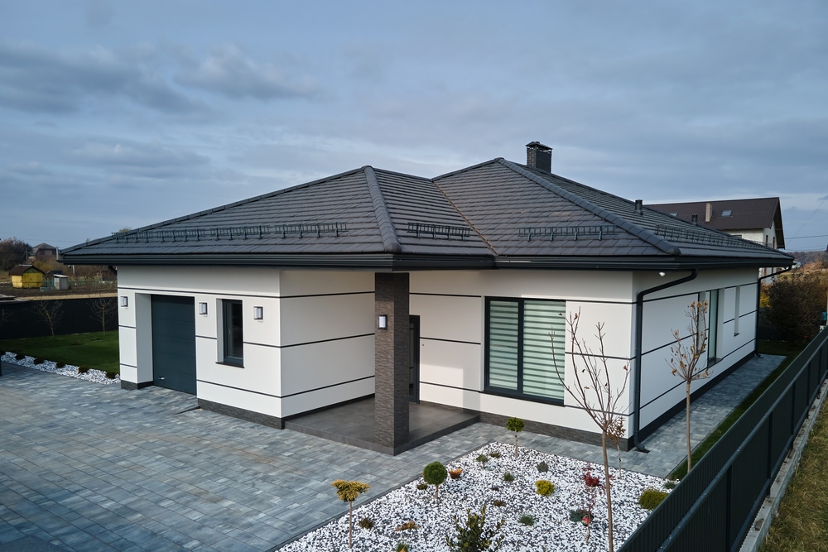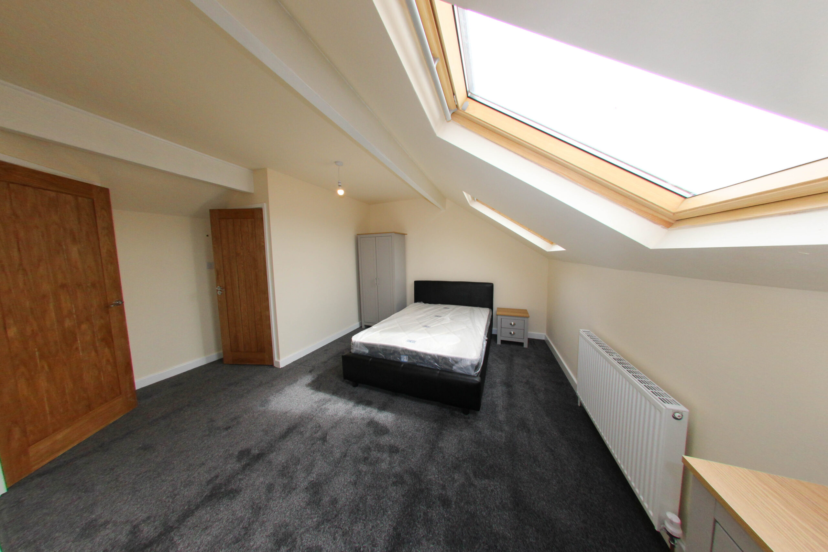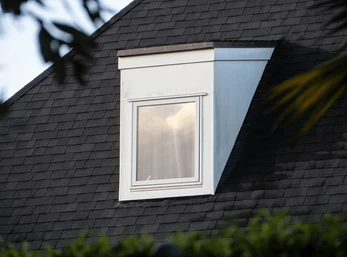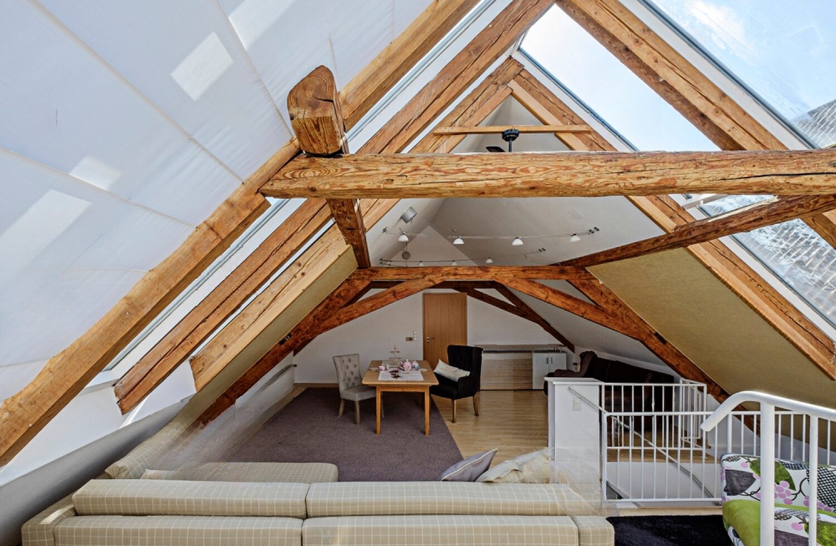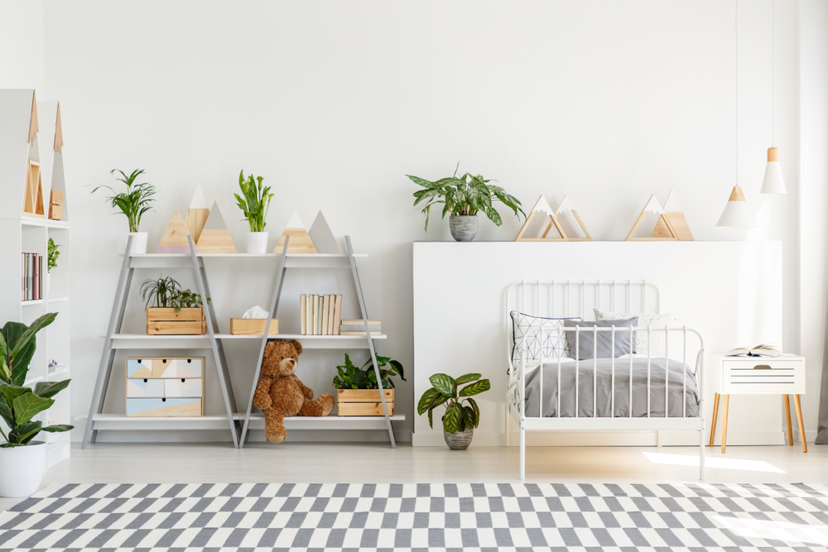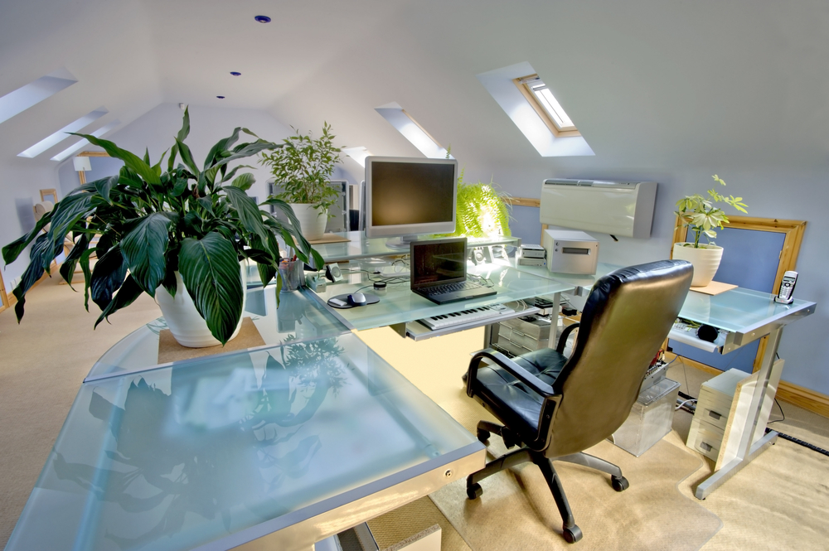If you have an underutilised space in your home that you want to transform into something spectacular, a loft conversion might be the perfect solution for you. However, it’s important to plan properly before embarking on a loft conversion project in South West London. By following certain tips and tricks, you can ensure that your loft transformation experience will be smooth and successful.
How to Plan for a Loft Conversion?
Consider the following factors before going with a loft transformation:
- Evaluate feasibility: Initially, you should determine whether your loft can be converted. You can consult the team at Loft Life to ask about this. We will assess the feasibility of your loft alteration by considering factors like roof structure, ceiling height, and local building regulations.
- Set goals: Define the purpose of the loft transformation. Some individuals undertake this approach to create extra living space, while others aim to enhance property value. You can also adopt this strategy to meet specific functional requirements. It’s advisable to outline your goals at the very beginning. It will facilitate the design and decision-making process.
- Assess regulations: You must be familiar with the local building codes. If you don’t have a concrete idea, hire an expert to do the job for you. Whether you need to obtain permits depends on your location and the scope of your project.
- Select the right design: You must choose a design that maximises the potential of your loft space. Make sure the design aligns with your aesthetic preferences and functional needs. Consider aspects like lighting, layout, storage solutions, and insulation. If you are in a dilemma, connect with the Loft Life team who can give concrete shape to your ideas.
- Budgeting: While planning for a loft renovation, you have to allocate the expenses wisely. There will be costs for labour, materials, and permits. Also, take account of unforeseen expenses. With this calculative approach, you can avoid financial strain during the construction phase.
Focus on materials: If you want the desired outcomes, invest in high-quality materials. Choose materials that offer durability, visual appeal, and energy efficiency. - Plan for utilities: Most homeowners neglect this aspect during the loft transformation planning stage. However, it’s not the right approach. Consider utilities like plumbing, ventilation, heating, and electrical systems in your loft design. With proper planning, you guarantee functionality and comfort within the renovated space.
By following these tips, you can execute a successful loft transformation project. Whether you are expanding your living space or boosting your property’s value, careful attention to detail guarantees a rewarding outcome.
If you are looking for a company providing loft conversions in South West London, Loft Life will be your ultimate choice.

