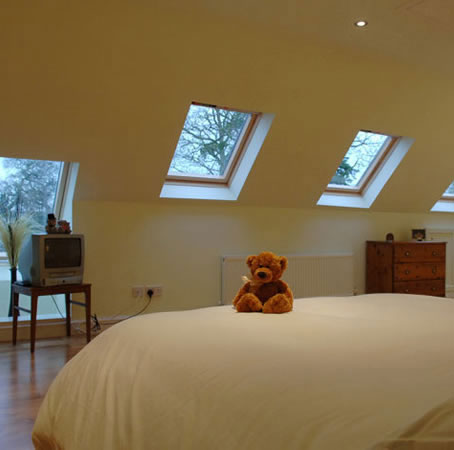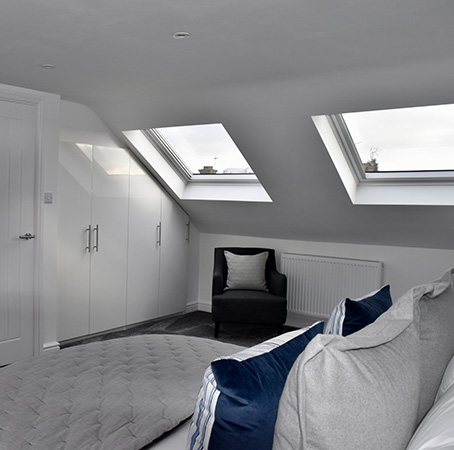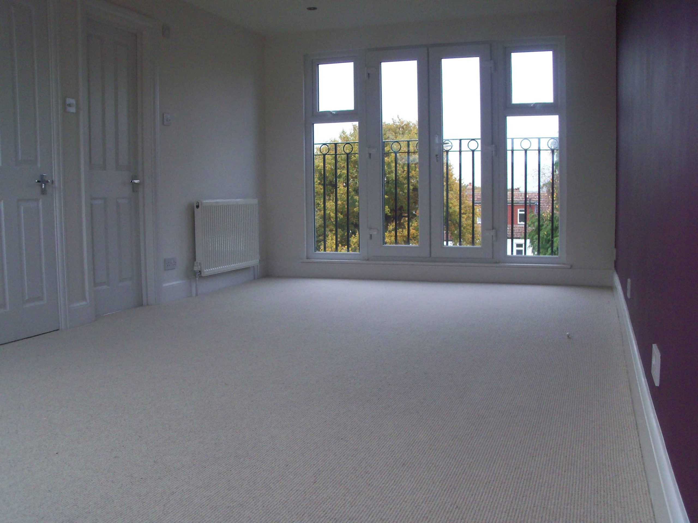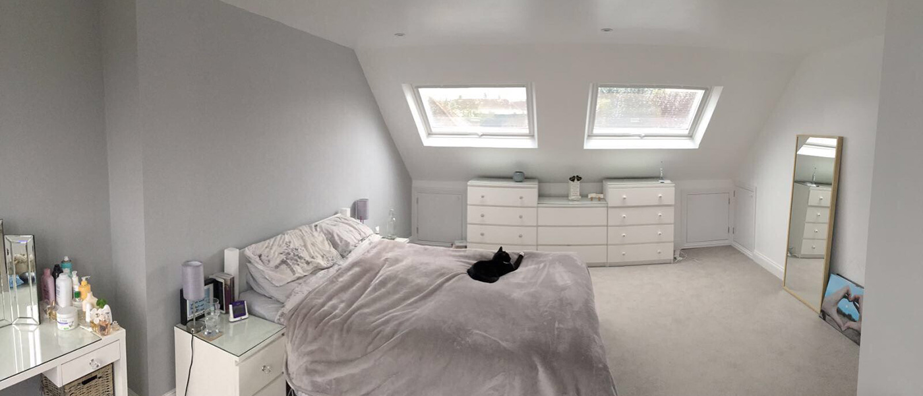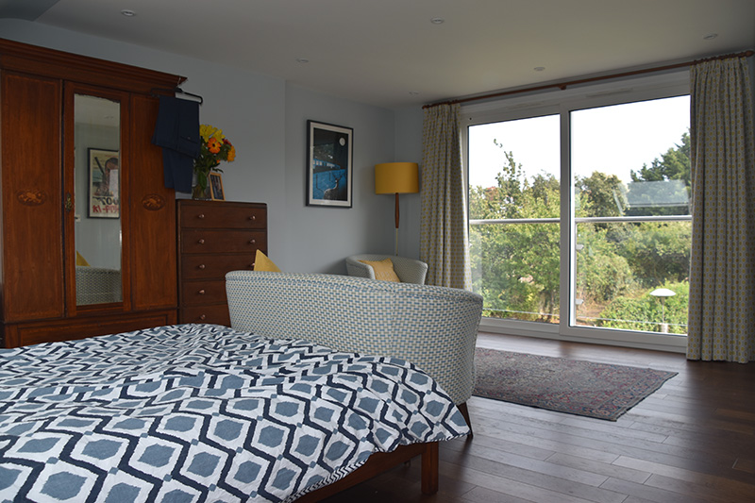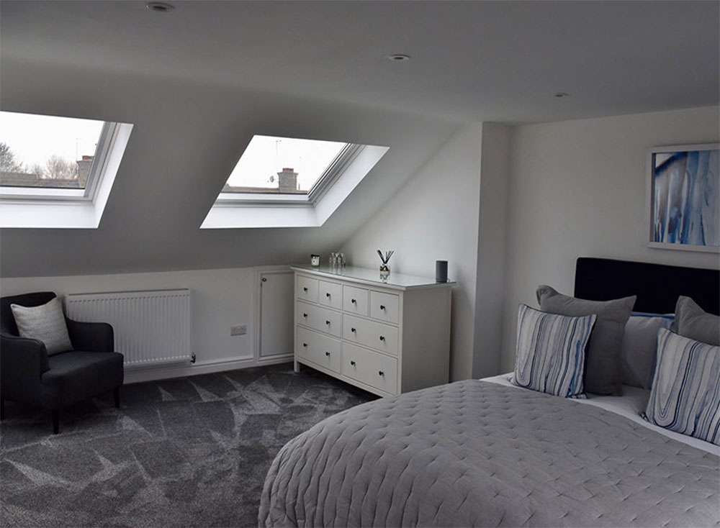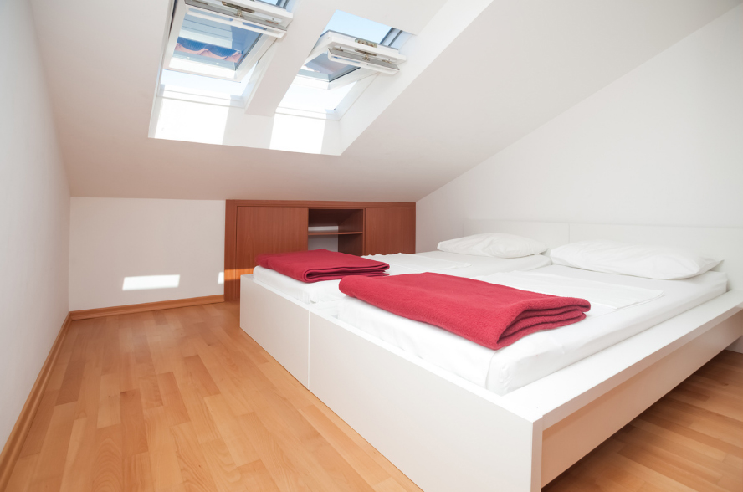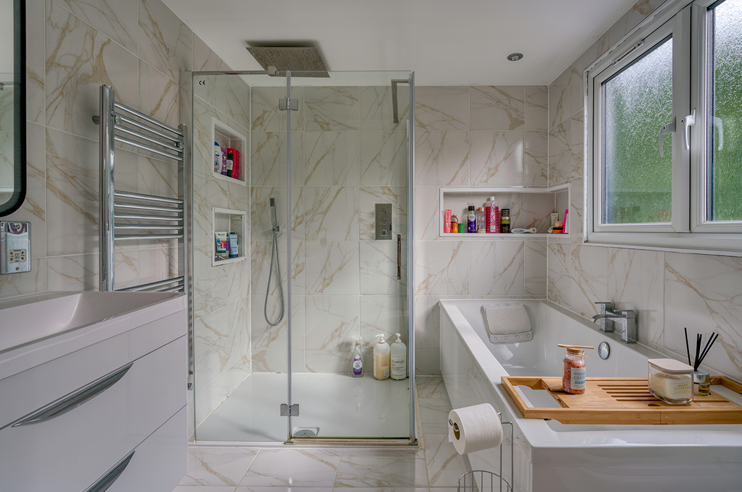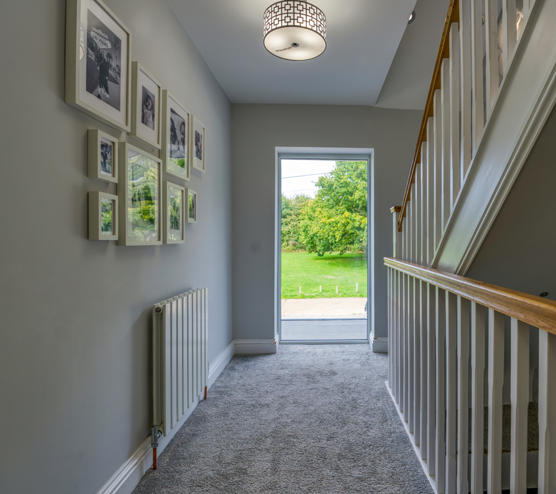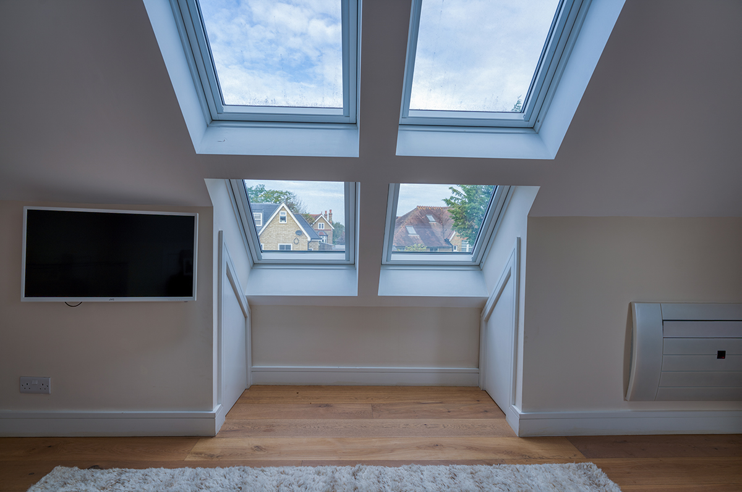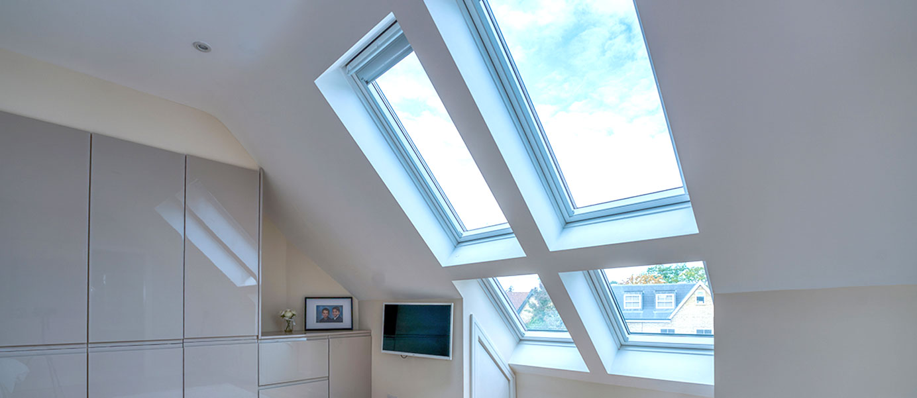Are you a soon-to-be parent? Or, do you have growing teenagers in your family who needs a room to themselves? If so, choosing a loft conversions in South London can be a good choice for home improvement. Are you wondering how to ensure your attic conversion is child-friendly? Check out the guide below.
Many homes throughout the UK are going for loft conversions and this makes complete sense. Hiring loft specialists is the ideal way to get additional space while avoiding the stress of house relocation. Also, it’s cheaper to convert the attic of your house into a valuable space instead of moving into a new home. But, just like all the other rooms in your house, you need to consider the safety of your children.
Here’s how you can make your attic conversion kid-friendly.

Loft Conversions In South London: 4 Tips To Make Your Loft Child-Friendly
- Stairs
No attic conversion is complete without a staircase. Stairs are essential for accessibility reasons. But, they pose a certain kind of risk to kids who aren’t steady on their feet. Since they are often susceptible to occasional tumble, you need to be careful. Consider putting stair-gates at the top and bottom of your new staircase. Keep in mind this is an essential consideration.
- Furniture
An amazing aspect of choosing a bespoke loft conversions in Hither Green is deciding on the decor of your room. And, when you are converting the loft for your children, ensure it has some influence over your choices. Avoid furnishings which are weak or are easy to knock over since this can cause injury to your child. You should even be wary of foldable furnishings since over enthusiastic use by children can lead to its collapse.
- Windows
It is vital to bring light to your new space and attic, conversions are incomplete without skylights. To make your loft room kid-friendly, try to place these windows out of the reach of children. Make sure no furniture is positioned below which a child can use as a climbing frame. You should also watch out for cords hanging from blinds since they can be hazardous for children. If possible, try and select cordless blinds.
- Soundproofing
Do you intend to use your loft room as a bedroom or playroom for your child? The chances are that it won’t be a quiet room. So, it’s worth investigating how you can soundproof your attic conversion. Use tricks like hanging thick curtains or laying down thick carpets to soundproof your attic space.
Whether you live in a period property or a contemporary house, loft conversion specialists in London can help. So what are you still thinking of? Approach the specialists and make your attic conversion child-friendly

