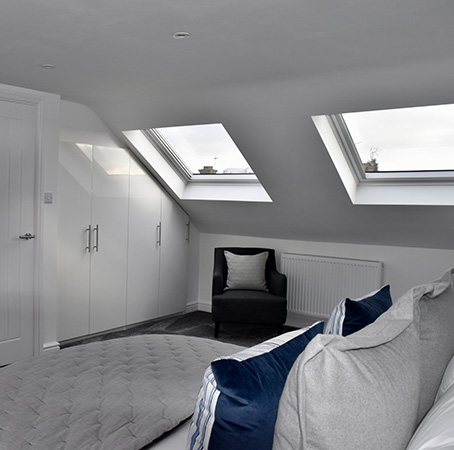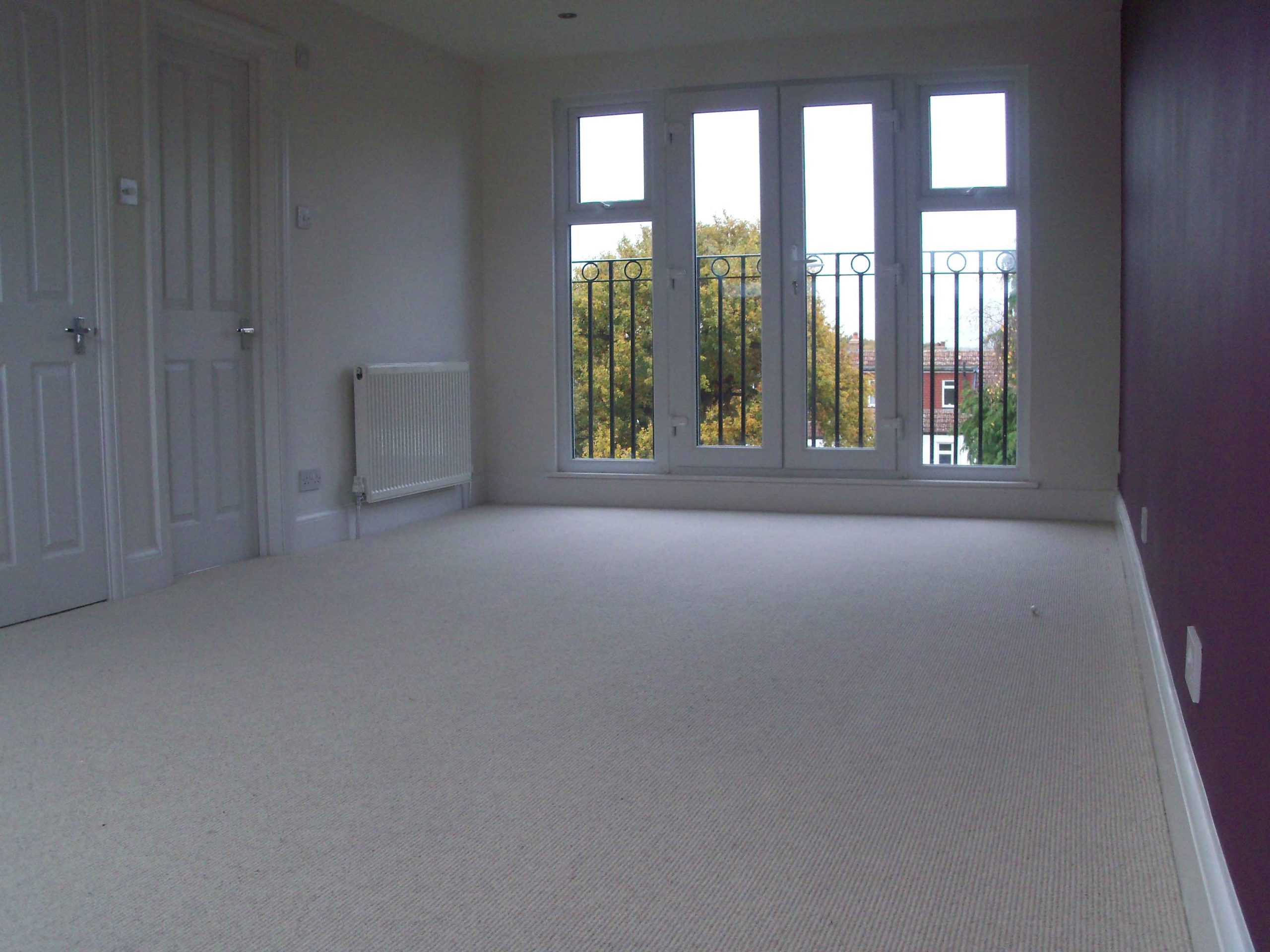Do you wish to make your home more spacious and comfortable? Are you considering converting your attic space? Choosing a dormer loft conversion can be a wise home improvement decision. Whether you need additional space or want to increase your home’s value, dormer conversions are the ideal choice.
Wondering what dormer lofts are all about? Check out the handy guide below.
Over the recent years, there has been an increase, in people converting lofts. Improving and not relocating is preferred by most homeowners nowadays. And, a dormer is one of the most favoured ways of converting an attic or loft space. Hiring loft specialists can help you get the ideal space without enduring the costly process of moving to a new house.
Keep reading to learn all you need to know about having a dormer loft.
Style Options To Choose From
When getting a dormer attic conversion, you can choose from numerous styles. These include-
- L-shaped dormer
- Flat roofed dormer
- Dog-house dormer
- Shed dormer
Is Your House Suitable?
Any residential property with a loft space and pitched roof can get a dormer conversion. However, if you have flat roofs, you shouldn’t consider getting a dormer loft. Wondering why? Well, this is because there will be no pitch from which you will be able to build-out.
How Much Does A Dormer Attic Conversion Cost?
There are numerous factors on which the cost, of a dormer lofts may depend. Usually, the cost of undergoing such a conversion varies from one house to another. It depends on-
- where you live
- the size of the attic
- complexity of your conversion
- the quality of product finish you want
- what you want to utilise the space for
How Long Does It Take To Convert The Attic?
Let’s assume everything goes according to plan and you have decided to have a standard attic conversion. Converting your dormer loft will then take approximately 4 to 6 weeks for the structure. You should allow another 2 to 4 weeks for the decor and finishing. When you get your loft converted by the best loft conversion company in London, Loft Life, you can be assured of a proffesional job at competive rates.
Is Planning Permission Required?
An excellent benefit of dormer conversions is that it comes within the permitted development rights. However, you will not be qualified for permitted development if-
- You live in a conservation area or a listed building.
- Your dormer’s height exceeds that of the original roof.
- The neighbours are affected due to overshadowing or overlooking.
- Materials used in the conversion are out of quality with the rest of your house
- You have a balcony in the dormer
So what are you still thinking about? Approach reliable specialists for dormer loft conversions in London and get started!


