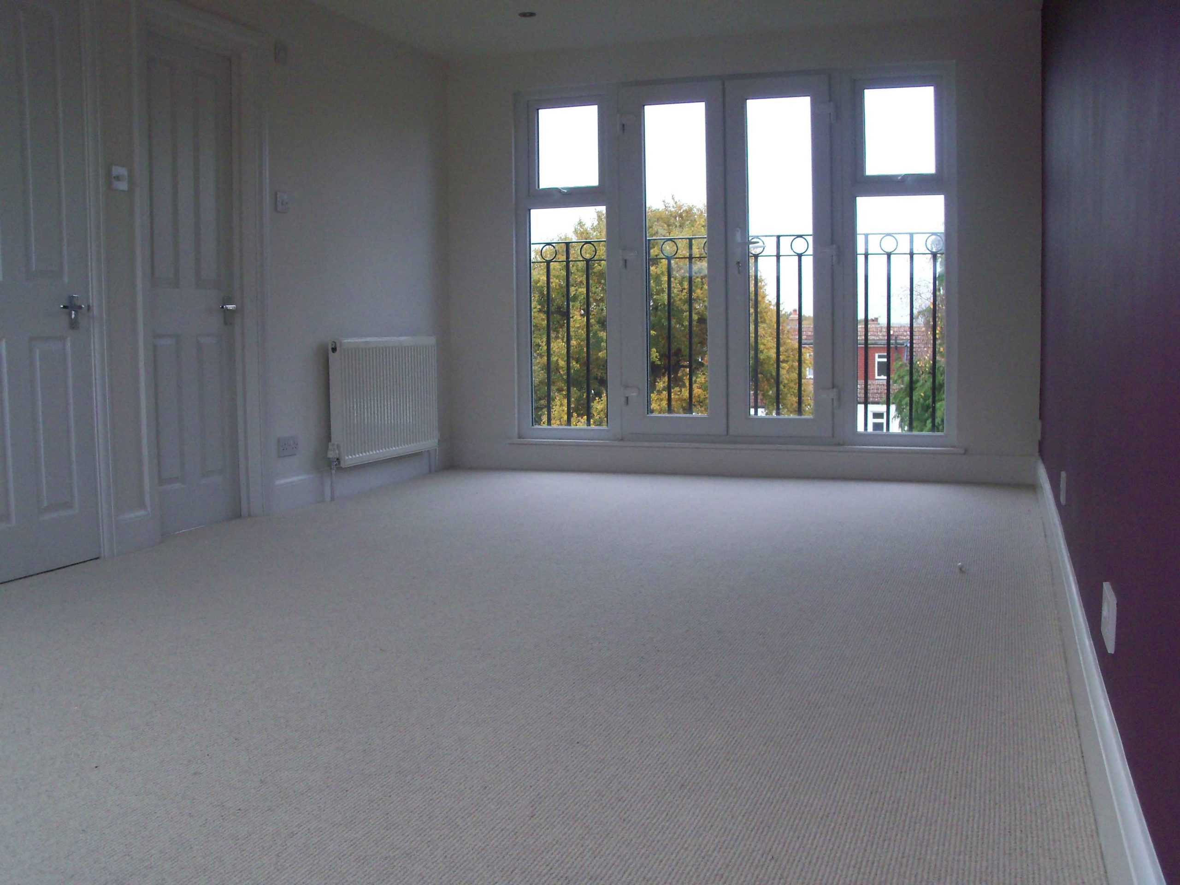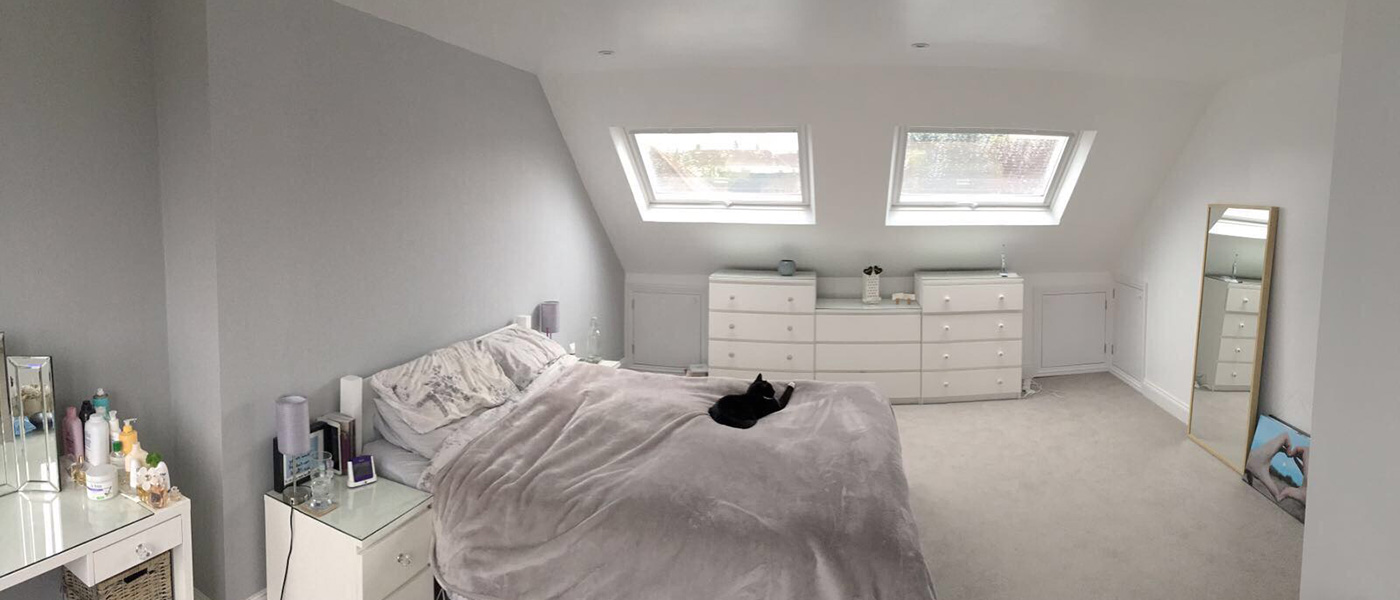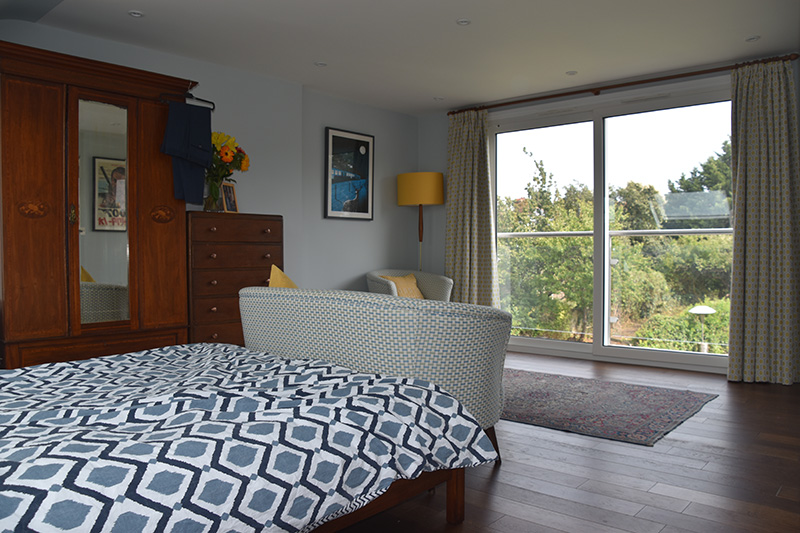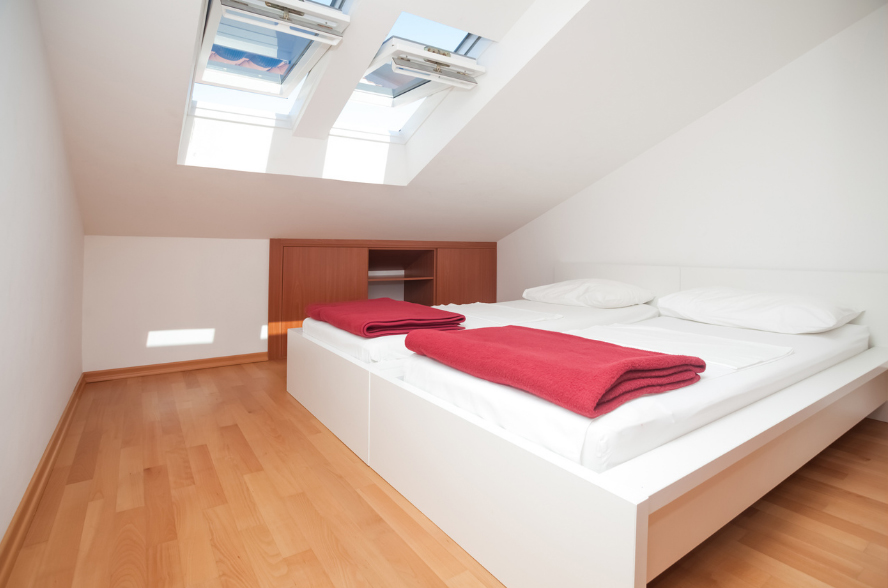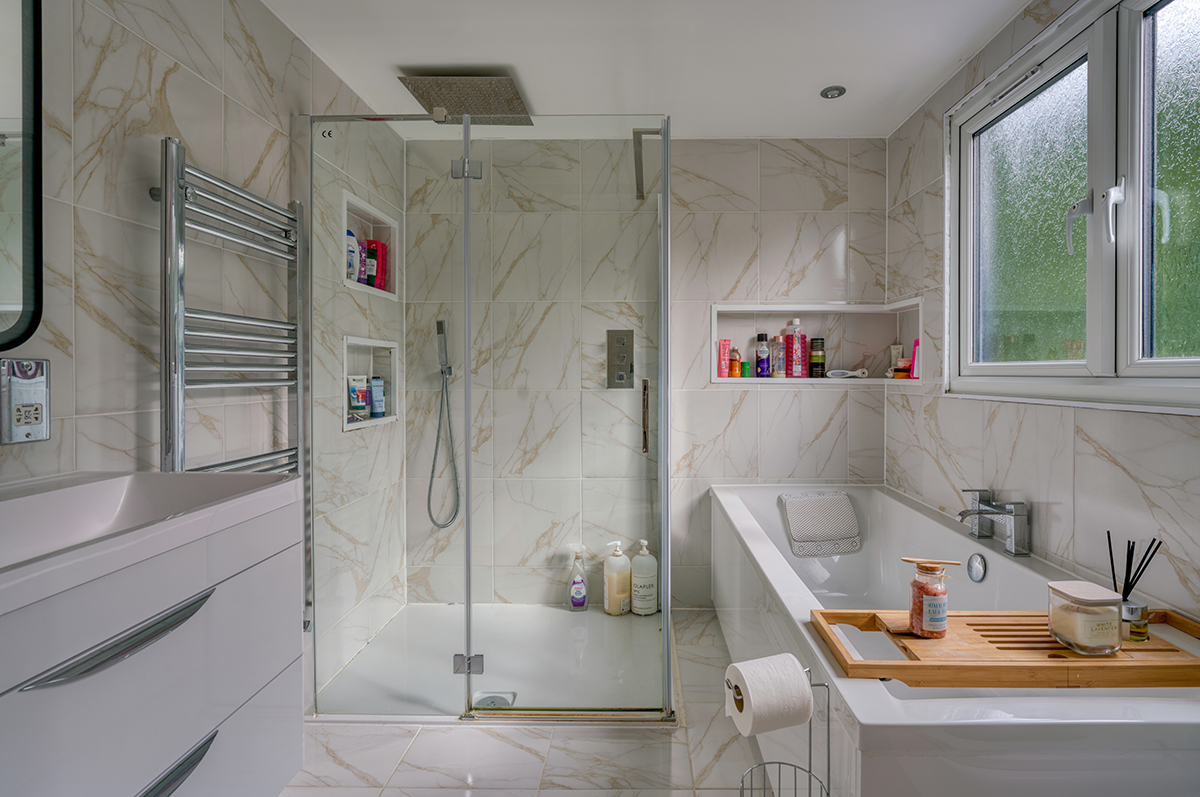If you are planning a home renovation, choose a loft conversion and add space to your property quickly. It is considered to be a more cost-effective option than moving home as you can bring a new lease of life to your current property. You can either use the new room as a storage solution or a bedroom. It can extend the potential of your house and enhance its resale value.
If you are willing to reap all the benefits offered by a loft conversion, hire experienced professionals providing the service and choose the right type of loft conversion. Professionals consider the line and shape of your existing roof, your permitted development rights and your budget before drawing the best plan for your loft room.
3 Primary Types Of Loft Conversions You Can Choose From
- Dormer Loft Conversion
Though the flat roof dormer is quite simple, it is a very popular variety of loft conversion. The extension develops vertically from the slope of the existing roof. This creates a box-shaped structure. The primary advantage of choosing a dormer loft conversion is that no dramatic changes are necessary. You can even install conventional windows for extra protection and added style. Few benefits of choosing a dormer loft conversion are; it can add headroom even in a cramped attic, you will get a large amount of internal space, the walls are straight and the ceilings flat, a cost-effective option, suitable for almost all house styles, enjoy good light and ventilation.
- Mansard Loft Conversion
The party wall is the one which you share with your neighbours. This wall has to be raised if you are planning to construct a mansard loft conversion. The unique features of this loft conversion are the flat roof and the gently inward sloping outer wall. Though you can opt for this type of conversion for any property, loft conversion specialists in London feel that they are more suitable for terraced houses. Few benefits offered by mansard loft conversion are they are more aesthetically pleasing than the other loft conversion varieties, can blend easily with your existing property, provide more headroom and allow light to enter your loft easily.
- Hip To Gable Loft Conversion
This loft conversion variety is more suitable for detached and end of terrace homes. A vertical wall is created by straightening the inwardly slanted end roof. Though the change is quite small, it can bring a drastic change to the interior living space. This has made hip to gable loft conversion a very popular choice nowadays. Few benefits of choosing this loft conversion variety are they are aesthetically pleasing and can blend with your existing home, you can maximise the space by combining it with the rear dormer loft and are suitable for all types of bungalows.
Since you are now aware of the common types of loft conversion, it’s time you choose one according to your requirements and hire a loft conversion specialist.

